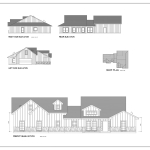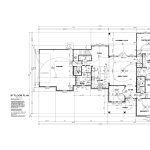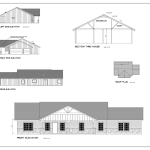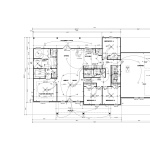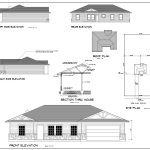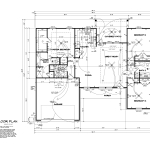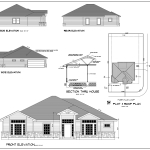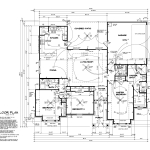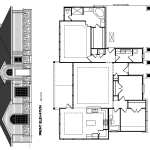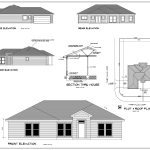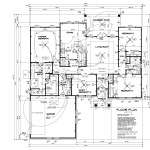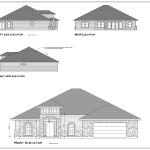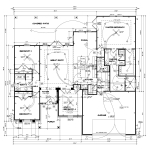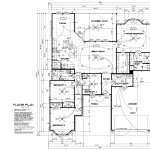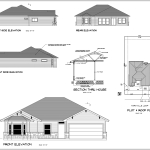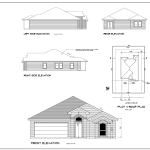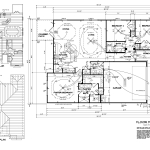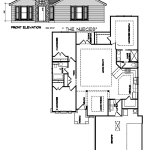Explore our floor plans that highlight the latest trends and designs in home construction. Our designs are both functional and budget-friendly, yet we encourage customization to ensure your complete satisfaction. Don’t feel restricted by our existing plans; we offer custom solutions. If there’s an aspect you’d like to change, we are more than happy to tailor our designs to create a home that suits your preferences.
The Rio Grande
2435 sq ft., 4 bedroom, 2 bath, and 2 car garage
Click a Floor Plan to view full screen
The Guadalupe
2036 sq ft., 4 bedroom, 2 1/2 bath, 3 car side entry garage
Click a Floor Plan to view full screen
The San Antonio
1500 sq ft, 3 bedroom, 2 bath, and 2 car garage
Click a Floor Plan to view full screen
The Frio
1680 sq ft., 3 bedroom, 2 bath, and 2 car side entry garage
Click a Floor Plan to view full screen
The Pecos
1747 sq ft., 3 bedroom, 2 bath, and 2 car carport
Click a Floor Plan to view full screen
The Aransas
1716 sq. ft., 4 bed, 2 bath, and 2 car garage
Click a Floor Plan to view full screen
The Atascosa
2036 sq ft., 4 bedroom, 2 1/2 bath, and 2 car garage
Click a Floor Plan to view full screen
The Trinity
1660 sq ft., 4 bedroom, 2 bath, and 2 car garage
Click a Floor Plan to view full screen
The Navasota
1480 sq ft., 3 bedroom, 2 bath, and 2 car garage
Click a Floor Plan to view full screen
The Nueces
1500 sq ft., 3 bedroom, 2 bath, and 2 car garage
Click a Floor Plan to view full screen

